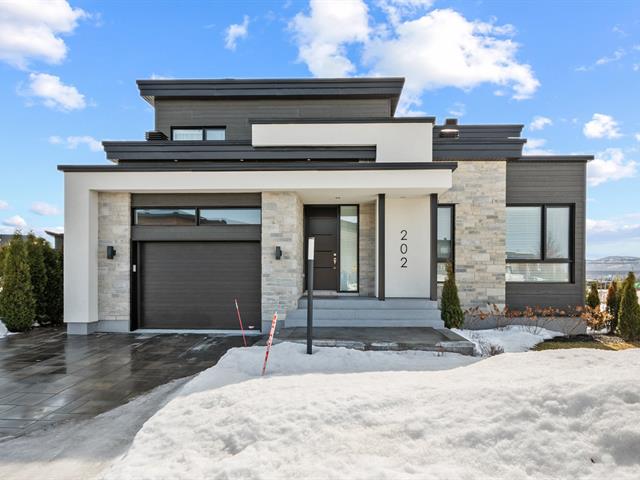We use cookies to give you the best possible experience on our website.
By continuing to browse, you agree to our website’s use of cookies. To learn more click here.
David Martin
Real estate broker
Cellular : 514-702-7717
Office : 514-702-7717
Fax :

202, Rue Brunelle,
Sainte-Julie
Centris No. 23057779

12 Room(s)

4 Bedroom(s)

3 Bathroom(s)

307.20 m²
Located in the prestigious Bea Cité neighborhood near the golf course, this exceptional residence offers breathtaking mountain views. Designed for a discerning clientele, it combines comfort, space, and tranquility in a modern and refined setting. Built in 2022, it impresses with its 18.5-foot ceilings, filling the vast living spaces with natural light. Its 42-inch gas range will delight culinary enthusiasts. With four bedrooms, including a private suite upstairs, and three bathrooms, it offers an elegant and exclusive lifestyle.
Room(s) : 12 | Bedroom(s) : 4 | Bathroom(s) : 3 | Powder room(s) : 0
42" gas range, 42" range hood, refrigerator, dishwasher (new but not connected), kitchen wine cellar, curtain rods and curtains, blinds, light fixtures, central vacuum with accessories, garage door opener, smart doorb...
42" gas range, 42" range hood, refrigerator, dishwasher (new but not connected), kitchen wine cellar, curtain rods and curtains, blinds, light fixtures, central vacuum with accessories, garage door opener, smart doorbell (not connected).
Read more Read lessElegance and Modernity in a Prestigious Setting -- Bea Cité, Sainte-Julie
Discover this exceptional residence located in the prestigious Bea Cité neighborhood of Sainte-Julie, just steps from the golf course ...
Elegance and Modernity in a Prestigious Setting -- Bea Cité, Sainte-Julie
Discover this exceptional residence located in the prestigious Bea Cité neighborhood of Sainte-Julie, just steps from the golf course and offering breathtaking mountain views. Designed for a discerning clientele seeking comfort, space, and tranquility, this home also provides exterior maintenance services for a worry-free lifestyle.
From the moment you step inside, the impressive volume of this property captivates: 18.5-foot ceilings in the living and dining areas create a grand effect, filling the space with natural light.
Built in 2022, this modern residence seamlessly blends sophistication and functionality.
High-end features and amenities:
- Spacious and bright living areas, ideal for those who appreciate design and comfort.
- Contemporary kitchen with a 42-inch gas range, perfect for cooking enthusiasts and entertaining.
- Four bedrooms, including two on the main floor and a private suite upstairs with its own bathroom, offering both privacy and elegance. An additional bedroom with an en-suite bathroom is located in the basement.
- Magnificent mountain views, a serene natural setting for an atmosphere of tranquility.
A Lifestyle Without Compromise
This home is part of a co-ownership, allowing residents to enjoy a meticulously maintained environment without the burden of exterior upkeep.
Condo fees of $3,937.08 cover:
-Snow removal for private parking and Brunelle Street
-Landscaping maintenance for an always-pristine setting
-Reserve fund and contingency fees, ensuring complete peace of mind
A prestigious address where luxury meets effortless living.
Contact us for a private showing and let yourself be charmed by this unique property.
We use cookies to give you the best possible experience on our website.
By continuing to browse, you agree to our website’s use of cookies. To learn more click here.