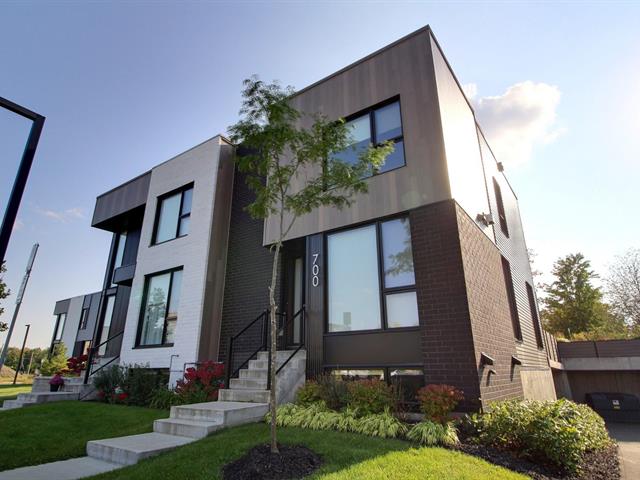We use cookies to give you the best possible experience on our website.
By continuing to browse, you agree to our website’s use of cookies. To learn more click here.
David Martin
Real estate broker
Cellular : 514-702-7717
Office : 514-702-7717
Fax :

700, Rue Isola-Comtois,
Sainte-Julie
Centris No. 27239564

16 Room(s)

4 Bedroom(s)

2 Bathroom(s)

2,024.00 sq. ft.
Enjoy an incomparable quality of life in a sought-after area, while benefiting from the comfort and elegance of a new home. The Capella project embodies the perfect blend of modernity, conviviality and tranquility. Three spacious bedrooms upstairs, two with walk-in closets. You also have the option of creating a fourth bedroom on the first floor (office) and a fifth bedroom in the basement, where the family room is located. You'll find bright, contemporary spaces, high-end finishes and quality materials. Double-wide garage with electric vehicle charging.
Room(s) : 16 | Bedroom(s) : 4 | Bathroom(s) : 2 | Powder room(s) : 1
Refrigerator, gas stove, dishwasher, microwave oven, washer, dryer. Electric blinds and solar shades. Spa valued at $40,000. Improvements to master bathroom (see invoice for $3796.74). Improvements to master bedroom c...
Refrigerator, gas stove, dishwasher, microwave oven, washer, dryer. Electric blinds and solar shades. Spa valued at $40,000. Improvements to master bathroom (see invoice for $3796.74). Improvements to master bedroom closet. Central sweeper. Alarm system. Electric car charger.
Read more Read less
Townhouse - Capella project in Ste-Julie
Discover this magnificent townhouse nestled in the heart of the Capella project in Ste-Julie, a modern, peaceful environment offering an exceptional living enviro...
Townhouse - Capella project in Ste-Julie
Discover this magnificent townhouse nestled in the heart of the Capella project in Ste-Julie, a modern, peaceful environment offering an exceptional living environment.
Main features:
Three spacious bedrooms upstairs, two with walk-in closets.
You also have the option of creating a fourth bedroom on the first floor (office) and a fifth bedroom in the basement, where the family room is located.
You'll find bright, contemporary spaces, high-end finishes and quality materials.
Modern, open-plan kitchen with quartz countertops, wood cabinets and center island, perfect for entertaining.
Large family bathroom with freestanding tub and glass shower and second full bathroom upstairs.
Main-floor powder room, perfect for guests.
Private double-wide garage with electric vehicle charging.
Neighborless landscaped backyard and magnificent terrace. Beautiful bbq and relaxation area with spa valued at $40,000 (roof structure with hydraulic mechanism).
The green space is intimate for your moments of relaxation or for the children.
Prime location: Located in the growing Ste-Julie neighborhood, close to all essential services: schools, parks, grocery stores, and easy access to major highways to get you to Montreal or Longueuil in less than 30 minutes.
Highlights :
+ Close proximity to green spaces and walking trails.
+ Peaceful, family-friendly neighborhood.
+ New construction with quality guarantee.
Embrace incomparable quality of life in a sought-after neighborhood, while enjoying the comfort and elegance of a new home. The Capella project embodies the perfect blend of modernity, conviviality and tranquility.
We use cookies to give you the best possible experience on our website.
By continuing to browse, you agree to our website’s use of cookies. To learn more click here.